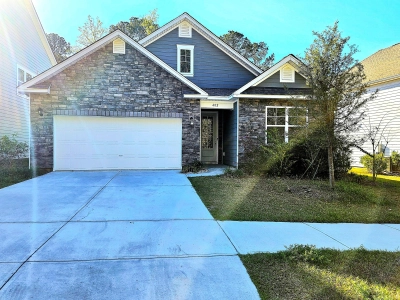107 Pine Waters Lane | #24010614
About this property
Address
Features and Amenities
- Exterior
- Lawn Irrigation, Rain Gutters
- Cooling
- Central Air
- Heating
- Natural Gas
- Floors
- Ceramic Tile, Luxury Vinyl
- Roof
- Architectural
- Interior Features
- Ceiling - Smooth, High Ceilings, Kitchen Island, Family, Entrance Foyer, Loft, Office
- Utilities
- Dominion Energy, Summerville CPW
- Fireplace Features
- Gas Log, Living Room, One
- Lot Features
- 0 - .5 Acre
- Style
- Craftsman
- Laundry Features
- Electric Dryer Hookup, Washer Hookup, Laundry Room
- Other
- Walk-In Closet(s)
Description
READY NOW! The last opportunity in Phase one for our beautiful Jasmine plan! This home has 4 bedrooms, one located on the main level. It also features 3 full baths with one on the main level to accompany the bedroom. You will be greeted by an open sunny foyer with drop zone area. Open living, kitchen and dining with many windows for plenty of natural light. Sprawling owner's suite on second floor with roomy owners' bath. Secondary bedrooms are nicely sized with great closet space and a full double vanity in the secondary hall bath.
Schools
| Name | Address | Phone | Type | Grade |
|---|---|---|---|---|
| Alston Middle | 500 Bryan Street | 8438733890 | Public | 6-8 SPED |
| Charles B. DuBose Middle | 1005 DuBose School Road | 8438757012 | Public | 6-8 SPED |
| Gregg Middle | 500 Green Wave Boulevard | 8438713150 | Public | 6-8 SPED |
| Rollings Middle School of the Arts | 815 South Main Street | 8438733610 | Public | 6-8 SPED |
| Name | Address | Phone | Type | Grade |
|---|---|---|---|---|
| Alston-Bailey Elementary | 820 W 5th N St | 8436955210 | Public | PK-5 SPED |
| James H. Spann Elementary | 901 John McKissick Way | 8438733050 | Public | PK-5 SPED |
| Knightsville Elementary | 847 Orangeburg Road | 8438734851 | Public | PK-5 SPED |
| Nexton Elementary | 200 Scholar Way | 8439003222 | Public | PK-5 SPED |
| Summerville Elementary | 835 South Main Street | 8438732372 | Public | PK-5 SPED |
| William M. Reeves Elementary | 1003 DuBose School Road | 8436952450 | Public | PK-5 SPED |
| Name | Address | Phone | Type | Grade |
|---|---|---|---|---|
| Cane Bay High | 1624 State Road | 8438998786 | Public | 9-12 SPED |
| Summerville High | 1101 Boone Hill Road | 8438736460 | Public | 9-12 SPED |
| Name | Address | Phone | Type | Grade |
|---|---|---|---|---|
| Dorchester Adult Education | 115 Devon Road | 8438737372 | Public | SPED |
| Name | Address | Phone | Type | Grade |
|---|---|---|---|---|
| Sangaree Elementary | 1460 Royle Road | 8438203868 | Public | PK-2 SPED |
| Name | Address | Phone | Type | Grade |
|---|---|---|---|---|
| Sangaree Intermediate | 201 School House Lane | 8438203850 | Public | 3-5 SPED |
| Name | Address | Phone | Type | Grade |
|---|---|---|---|---|
| Bethany Child Development Center | 118 W. Third South Street | 843-821-1946 | Private | PreK-K5 |
| Name | Address | Phone | Type | Grade |
|---|---|---|---|---|
| Faith Christian School | 337 Farmington Road | 843-873-8464 | Private | K3-12 |
| Name | Address | Phone | Type | Grade |
|---|---|---|---|---|
| Trinity Classical Academy | 111 Waring Street | 843-885-1081 | Private | K-8 |
Price Change history
-
$550,911 $252/SqFt
-
$539,990 $247/SqFt
-
$533,490 $244/SqFt
-
$532,000 $244/SqFt
Mortgage Calculator
Map
SEE THIS PROPERTY
Similar Listings
The information is provided exclusively for consumers’ personal, non-commercial use, that it may not be used for any purpose other than to identify prospective properties consumers may be interested in purchasing, and that the data is deemed reliable but is not guaranteed accurate by the MLS boards of the SC Realtors.
 Listing Provided by Carolina One Real Estate
Listing Provided by Carolina One Real Estate










































































































































































































