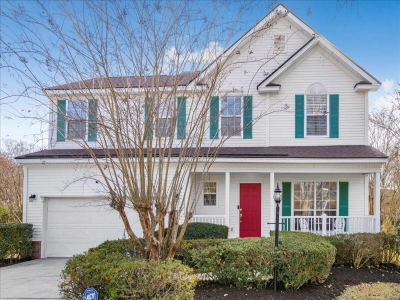117 Wonder Sol Way | #25002328
About this property
Address
Features and Amenities
- Floors
- Carpet, Luxury Vinyl
- Roof
- Architectural
- Community Features
- Park, Walk/Jog Trails
- Interior Features
- Ceiling - Smooth, High Ceilings, Kitchen Island, Walk-In Closet(s), Loft, Pantry
- Style
- Traditional
- Other
- Walk-In Closet(s)
Description
Welcome to this beautifully crafted, nearly new row home designed for modern living with a perfect blend of style and practicality. Featuring a two-car detached garage with high 10' on main level and 9' ceilings on second floor, wood stairs, and shiplap-wrapped islands, this home offers both charm and function. With inviting covered porches facing a large green space, it's the ideal place to call home.The first floor is designed for convenience and versatility, with a spacious bedroom and full bathroom, perfect for guests, a home office, or multi-generational living. The open-concept layout seamlessly combines the kitchen, dining, and living areas, creating an ideal space for family gatherings and everyday relaxation. Ready for you to move in and enjoy, this home is all about thoughtful design and flexibility The kitchen is a culinary enthusiast's dream, boasting abundant cabinetry and a spacious walk-in pantry, ensuring ample storage for all your kitchen. Additionally, the charming front porch offers a tranquil view of a large green space, ideal for unwinding in the evenings on a peaceful street. Upstairs, a bright and versatile loft area awaits, offering the flexibility to be transformed into a media room, play area, or home studio, tailored to your lifestyle needs. The split-bedroom floor plan ensures privacy for the primary suite, which is thoughtfully separated from the third and fourth bedrooms, along with an additional bathroom. This home epitomizes turnkey living at its finest, presenting a harmonious blend of comfort and modern living. It is an essential viewing for anyone seeking a new chapter in a beautifully designed space.
Schools
| Name | Address | Phone | Type | Grade |
|---|---|---|---|---|
| Ashley Ridge High | 9800 Delemar Highway | 8436954900 | Public | 9-12 SPED |
| Name | Address | Phone | Type | Grade |
|---|---|---|---|---|
| Beech Hill Elementary | 1001 Beech Hill Road | 8438213970 | Public | PK-5 SPED |
| Dr. Eugene Sires Elementary | 301 Chandler Creek Rd | 8436955205 | Public | PK-5 SPED |
| Flowertown Elementary | 20 King Charles Circle | 8438717400 | Public | PK-5 SPED |
| Fort Dorchester Elementary | 5201 Old Glory Lane | 8438325550 | Public | PK-5 SPED |
| Newington Elementary | 10 King Charles Circle | 8438713230 | Public | PK-5 SPED |
| Sand Hill Elementary | 324 Gnarly Oak Ln | 8436955201 | Public | PK-5 SPED |
| Name | Address | Phone | Type | Grade |
|---|---|---|---|---|
| East Edisto Middle | 1011 Beech Hill Road | 8436952451 | Public | 6-8 SPED |
| Name | Address | Phone | Type | Grade |
|---|---|---|---|---|
| Lowcountry Connection Academy | 1520 Old Trolley Road | 8436959305 | Public | K-12 SPED |
| Name | Address | Phone | Type | Grade |
|---|---|---|---|---|
| Palmetto Summerville Behavioral Health | 225 Midland Parkway | 843-851-5015 | Private | 3rd - 12th |
Price Change history
-
$425,000 $201/SqFt
-
$415,000 $196/SqFt
Mortgage Calculator
Map
SEE THIS PROPERTY
Similar Listings
The information is provided exclusively for consumers’ personal, non-commercial use, that it may not be used for any purpose other than to identify prospective properties consumers may be interested in purchasing, and that the data is deemed reliable but is not guaranteed accurate by the MLS boards of the SC Realtors.
 Listing Provided by Carolina One Real Estate
Listing Provided by Carolina One Real Estate



























































































































































































































































