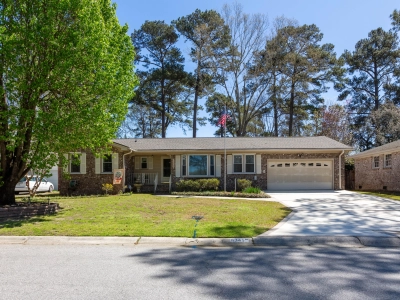2426 Tuscany Drive | #25001821
About this property
Address
Features and Amenities
- Exterior
- Lawn Irrigation, Stoop, Rain Gutters
- Cooling
- Central Air
- Floors
- Ceramic Tile, Wood, Carpet, Luxury Vinyl
- Roof
- Architectural
- Laundry Features
- Electric Dryer Hookup, Washer Hookup, Laundry Room
- Community Features
- Central TV Antenna, Clubhouse, Fitness Center, Gated, Lawn Maint Incl, Pool, Tennis Court(s), Trash
- Interior Features
- Ceiling - Blown, Ceiling - Cathedral/Vaulted, High Ceilings, Walk-In Closet(s), Ceiling Fan(s), Central Vacuum, Eat-in Kitchen, Formal Living, Entrance Foyer, Living/Dining Combo, Office, Study, Sun
- Utilities
- Charleston Water Service, Dominion Energy
- Window Features
- Some Storm Wnd/Doors, Some Thermal Wnd/Doors, Window Treatments, ENERGY STAR Qualified Windows
- Lot Features
- 0 - .5 Acre, Wooded
- Style
- Contemporary, Ranch
- Other
- Central, Handicapped Equipped, Ceiling Fan(s), Walk-In Closet(s)
Description
Premier 55+ Gated Community! Club house,workout room, pool, tennis and pickleball court as well as planned activities! Walking distance to many medical offices and close by to hospitals, Wannamaker County Park, Charleston International Airport, and Charleston Southern University. This home is a beautifully updated 3 bedroom, 2 full bath single story home. This Steve Hill Savannah floor plan for this home is unique and extremely spacious. The primary bedroom has a large walk-in closet, an en suite bathroom that was recently painted, and a new tile floor. The primary bedroom is separated from the front two bedrooms by a beautiful sunroom, it is full of natural light and is the perfect spot to read, relax, or to take advantage of the beautiful views outside.The second bedroom overlooks the front yard and receives a lot of fabulous natural light. This bedroom is also next to a full bath with hall access for guest. There is a third bedroom that could also serve as an office or a cozy den. It has lovely glass doors that open to the sunroom with it's own exit outside. The entry way to the home continues with a long hall that spans the length of the home and allows you to explore this stunning homes features. Upon entering the oversized kitchen you will notice the granite countertops, custom cabinets, and new stainless appliances. There is an eat in kitchen area that leads out to the spacious two car garage. There is also a separate dining room with custom crown molding and beautiful roman style columns that accent the room. The home also boast of gleaming hardwood floors throughout and nine foot ceilings. The living room opens up to a backyard patio that greets you with the sounds of birds and native plant life. There are acres of wooded and protected county park land behind this home ensuring privacy. Come see why living at The Elms is truly the southern experience!
Schools
| Name | Address | Phone | Type | Grade |
|---|---|---|---|---|
| A. C. Corcoran Elementary | 8585 Vistavia Road | 8437642218 | Public | PK-5 SPED |
| Matilda Dunston Elementary | 1825 Remount Road | 8437457109 | Public | PK-5 SPED |
| Name | Address | Phone | Type | Grade |
|---|---|---|---|---|
| Deer Park Middle | 2263 Otranto Rd | 8439905200 | Public | 6-8 SPED |
| Name | Address | Phone | Type | Grade |
|---|---|---|---|---|
| GREEN Charter School Lowcountry | 8717 Old University Boulevard | 8435017911 | Public | K-8 SPED |
| Name | Address | Phone | Type | Grade |
|---|---|---|---|---|
| Learn4Life High School - Charleston | 6209 Rivers Avenue | 8436666362 | Public | 9-12 SPED |
| Lowcountry Acceleration Academy | 5935 Rivers Avenue, suite 101A | 8438046778 | Public | 9-12 SPED |
| Palmetto Excel | 7000 Rivers Avenue, Building 100 | 8433299662 | Public | 9-12 SPED |
| Name | Address | Phone | Type | Grade |
|---|---|---|---|---|
| Midland Park Primary | 2415 Midland Park Road | 8435742183 | Public | PK-K SPED |
Price Change history
-
$392,000 $194/SqFt
-
$382,000 $189/SqFt
Mortgage Calculator
Map
SEE THIS PROPERTY
Similar Listings
The information is provided exclusively for consumers’ personal, non-commercial use, that it may not be used for any purpose other than to identify prospective properties consumers may be interested in purchasing, and that the data is deemed reliable but is not guaranteed accurate by the MLS boards of the SC Realtors.
 Listing Provided by Carolina One Real Estate
Listing Provided by Carolina One Real Estate








































































































