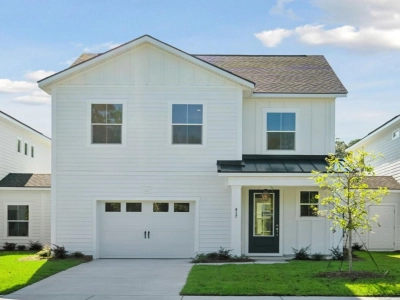3009 Macbeth Creek Drive | #25005701
About this property
Address
Features and Amenities
- Exterior
- Rain Gutters
- Cooling
- Central Air
- Heating
- Natural Gas
- Floors
- Ceramic Tile, Wood, Carpet
- Laundry Features
- Electric Dryer Hookup, Laundry Room
- Community Features
- Clubhouse, Park, Pool, Trash, Walk/Jog Trails
- Interior Features
- Ceiling - Cathedral/Vaulted, Ceiling - Smooth, Garden Tub/Shower, Kitchen Island, Walk-In Closet(s), Ceiling Fan(s), Eat-in Kitchen, Family, Formal Living, Entrance Foyer, Loft, Pantry, Separate Dining
- Utilities
- Charleston Water Service, Dominion Energy
- Fireplace Features
- Family Room, Gas Log, One
- Lot Features
- .5 - 1 Acre, Interior Lot, Level
- Style
- Traditional
- Other
- Asphalt, Ceiling Fan(s), Garden Tub/Shower, Split, Walk-In Closet(s)
Description
Welcome to 3009 Macbeth located in AMAZING Schieveling Plantation! The impressive neighborhood entrance greets you with a 500 foot stretch of mature live oaks draped in Spanish moss. Approaching this beautiful 4 bedroom 2.5 bath home you are immediately welcomed by a large from porch overlooking the large front yard. Entering into the foyer you are met by gleaming wood floors that run throughout the main level. The open concept kitchen is well appointed with Quartz countertops, tile backsplash and pendant lighting. The open concept makes this home ideal for entertaining friends and family. While a formal living room and formal dining room allow space for the more formal occasions. Just some of the many additional upgrades in the home include stainless steel appliances, custom built-ins,arched doorways, gas fireplace, brick paver patio and covered porch! The first floor master suite features a massive walk in closet, double vanity, walk in shower and water closet. The 3 secondary bedrooms all offer excellent space and easy access to the common bath. The living space continues outside, where you will find 2 great outdoor spaces, one being a large porch and the second being the brick paver patio. To really appreciate this beautiful, gently lived in home you must see it in person!
Schools
| Name | Address | Phone | Type | Grade |
|---|---|---|---|---|
| C. E. Williams Middle School for Creative and Scientific Arts | 3090 Sanders Road | 8437631529 | Public | 6-8 SPED |
| Name | Address | Phone | Type | Grade |
|---|---|---|---|---|
| Drayton Hall Elementary | 3138 Ashley River Road | 8438520678 | Public | PK-5 SPED |
| Oakland Elementary | 505-A Arlington Drive | 8437631510 | Public | PK-5 SPED |
| Springfield Elementary | 2130 Pinehurst Avenue | 8437631538 | Public | PK-5 SPED |
| Name | Address | Phone | Type | Grade |
|---|---|---|---|---|
| Montessori Community School | 2122 Wood Avenue | 8437690346 | Public | PK-8 SPED |
| Name | Address | Phone | Type | Grade |
|---|---|---|---|---|
| West Ashley Center for Advance Studies | 4066 West Wildcat Boulevard | 8437664303 | Public | 9-12 SPED |
| West Ashley High | 4060 West Wildcat Boulevard | 8435731201 | Public | 9-12 SPED |
| Name | Address | Phone | Type | Grade |
|---|---|---|---|---|
| Adventist Christian Academy of Charleston | 2518 Savannah Highway | 843-571-7519 | Private | K-8 |
| The Charleston Christian School | 2027 Bees Ferry Road | 843-556-4480 | Private | K-8 |
Price Change history
-
$629,000 $275/SqFt
-
$615,000 $269/SqFt
Mortgage Calculator
Map
SEE THIS PROPERTY
Similar Listings
The information is provided exclusively for consumers’ personal, non-commercial use, that it may not be used for any purpose other than to identify prospective properties consumers may be interested in purchasing, and that the data is deemed reliable but is not guaranteed accurate by the MLS boards of the SC Realtors.
 Listing Provided by ChuckTown Homes Powered by Keller Williams
Listing Provided by ChuckTown Homes Powered by Keller Williams


































































































































































































