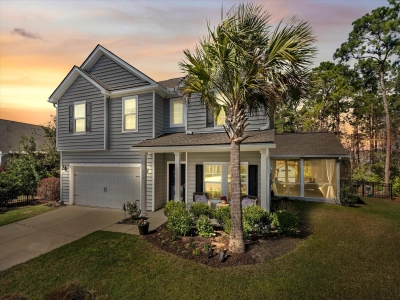2078 Cousteau Court | #25005045
About this property
Address
Features and Amenities
- Exterior
- Lawn Irrigation, Rain Gutters
- Cooling
- Central Air
- Heating
- Natural Gas
- Floors
- Ceramic Tile, Luxury Vinyl Plank
- Roof
- Architectural
- Laundry Features
- Washer Hookup
- Community Features
- Gated, Walk/Jog Trails
- Interior Features
- Ceiling - Smooth, High Ceilings, Kitchen Island, Walk-In Closet(s), Eat-in Kitchen, Great, Living/Dining Combo, Loft, Pantry, Study
- Utilities
- BCW & SA, Dominion Energy, John IS Water Co
- Lot Features
- 0 - .5 Acre, Wooded
- Style
- Traditional
- Other
- Walk-In Closet(s)
Description
Welcome to Sea Island Preserve. This beautiful Woodward floor plan is loaded with upgrades. It comes with a fully equipped kitchen with gourmet stainless steel appliance, quartz countertops and large island that opens up to the great room, cafe and built in planning center. This plan also has a separate dining room, study with glass doors and a 5th bedroom with a full bath. The 2nd level has 4 bedrooms and 3 bathrooms with a loft that opens to the large front 2nd floor balcony. The screened lanai opens to a wooded view. This is the perfect plan for entertaining!
Schools
| Name | Address | Phone | Type | Grade |
|---|---|---|---|---|
| Angel Oak Elementary | 6134 Chisolm Street | 8435596412 | Public | PK-5 SPED |
| Mt. Zion Elementary | 3464 River Road | 8435593841 | Public | PK-5 SPED |
| Name | Address | Phone | Type | Grade |
|---|---|---|---|---|
| Haut Gap Middle | 1861 Bohicket Road | 8435596418 | Public | 6-8 SPED |
| Name | Address | Phone | Type | Grade |
|---|---|---|---|---|
| St. Johns High | 1518 Main Road | 8435596200 | Public | 9-12 SPED |
Mortgage Calculator
Map
SEE THIS PROPERTY
Similar Listings
The information is provided exclusively for consumers’ personal, non-commercial use, that it may not be used for any purpose other than to identify prospective properties consumers may be interested in purchasing, and that the data is deemed reliable but is not guaranteed accurate by the MLS boards of the SC Realtors.
 Listing Provided by Pulte Home Company, LLC
Listing Provided by Pulte Home Company, LLC





























































































