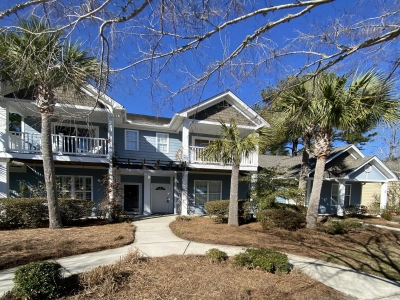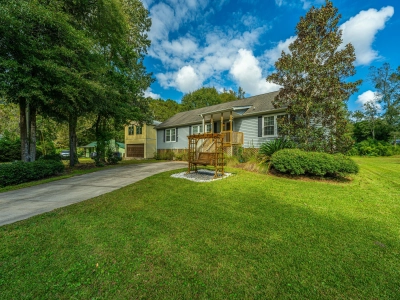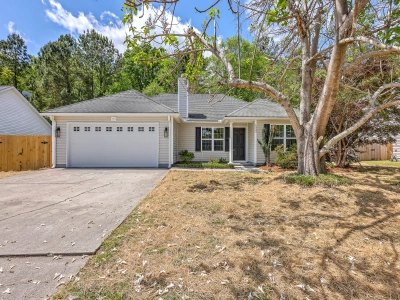2734 Sunrose Lane | #25004278
About this property
Address
Features and Amenities
- Cooling
- Central Air
- Heating
- Forced Air, Natural Gas
- Floors
- Ceramic Tile, Wood, Carpet
- Laundry Features
- Washer Hookup, Laundry Room
- Community Features
- Fitness Center, Pool, Walk/Jog Trails
- Interior Features
- Ceiling - Smooth, High Ceilings, Kitchen Island, Living/Dining Combo, Pantry, Separate Dining
- Utilities
- Berkeley Elect Co-Op, Charleston Water Service, Dominion Energy, John IS Water Co
- Lot Features
- 0 - .5 Acre
- Style
- Traditional
- Other
- Asphalt, Ceiling Fan(s), Walk-In Closet(s)
Description
Tucked away in Woodbury Park, within earshot of the amenities center, sits this DR Horton Glynn floor plan. The first floor has hardwood, a separate dining room, chef's kitchen with a gas range, large granite island and walk-in pantry. Backyard access is in the kitchen/living room combo that opens to a screened porch and massive back yard with two mature palm trees. Upstairs is wall to wall carpet, the owner's suite with en-suite bathroom, laundry room and three secondary bedrooms. The community prides itself on keeping as natural of setting possible with its protected trees and pond. Amenities include walking trails, a pool with sun shelf, firepit, covered pavilion and the exercise space overlooking a 25 acre lake.A $2,200 Lender Credit is available and will be applied towards the buyer's closing costs and prepaids if the buyer chooses to use the seller's preferred lender. This credit is in addition to any negotiated seller concessions
Schools
| Name | Address | Phone | Type | Grade |
|---|---|---|---|---|
| Angel Oak Elementary | 6134 Chisolm Street | 8435596412 | Public | PK-5 SPED |
| Mt. Zion Elementary | 3464 River Road | 8435593841 | Public | PK-5 SPED |
| Name | Address | Phone | Type | Grade |
|---|---|---|---|---|
| Haut Gap Middle | 1861 Bohicket Road | 8435596418 | Public | 6-8 SPED |
| Name | Address | Phone | Type | Grade |
|---|---|---|---|---|
| St. Johns High | 1518 Main Road | 8435596200 | Public | 9-12 SPED |
Price Change history
-
$585,000 $244/SqFt
-
$580,000 $242/SqFt
-
$570,000 $238/SqFt
Mortgage Calculator
Map
SEE THIS PROPERTY
Similar Listings
The information is provided exclusively for consumers’ personal, non-commercial use, that it may not be used for any purpose other than to identify prospective properties consumers may be interested in purchasing, and that the data is deemed reliable but is not guaranteed accurate by the MLS boards of the SC Realtors.
 Listing Provided by Carolina One Real Estate
Listing Provided by Carolina One Real Estate






































































































































































































