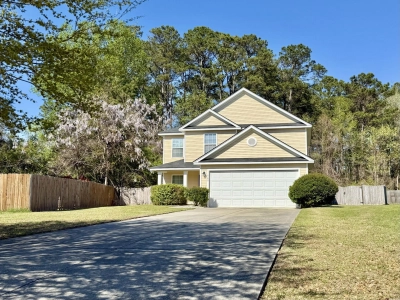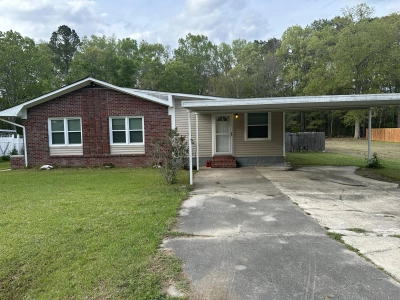531 Truman Drive | #25009897
About this property
Address
Features and Amenities
- Exterior
- Rain Gutters
- Cooling
- Central Air
- Heating
- Electric
- Floors
- Luxury Vinyl, Vinyl
- Roof
- Architectural
- Laundry Features
- Electric Dryer Hookup, Washer Hookup, Laundry Room
- Community Features
- Pool
- Interior Features
- Ceiling - Smooth, Garden Tub/Shower, Walk-In Closet(s), Ceiling Fan(s), Eat-in Kitchen, Entrance Foyer, Living/Dining Combo, Pantry
- Fireplace Features
- Living Room, One
- Window Features
- Window Treatments
- Lot Features
- 0 - .5 Acre, Level
- Other
- Central, Ceiling Fan(s), Garden Tub/Shower, Walk-In Closet(s)
Description
Welcome to your next home-- a thoughtfully updated end-unit townhome that seamlessly combines contemporary comfort with timeless charm. Offering three bedrooms and two-and-a-half bathrooms, this spacious residence is filled with natural light and designed with functionality and style in mind.The main living area features an open-concept layout with no carpet, making it both low-maintenance and stylish. The kitchen is a standout, showcasing granite countertops, a large one-basin sink, tile backsplash, and stainless steel appliances, along with a casual dining area with bar seating-- ideal for entertaining or enjoying a relaxed meal.The cozy living room invites you to unwind with its electric corner fireplace, complete with a solid live edge mantle and pieced wood hearth that adds a touch of natural warmth. Freshly painted in neutral tones and enhanced with updated lighting throughout, this home is move-in ready and waiting for your personal touch. Step outside to enjoy your private outdoor space, which backs to a peaceful wooded area, offering privacy and tranquil views. The community features fantastic amenities, including a pool and playground, perfect for recreation and relaxation. Conveniently located near schools, the Naval Weapons Station, shopping, dining, and entertainment, and just a short drive to Charleston's beaches and attractions, this townhome offers the best of both location and lifestyle. Don't miss this opportunity to make it yours-- schedule your showing today!
Schools
| Name | Address | Phone | Type | Grade |
|---|---|---|---|---|
| Boulder Bluff Elementary | 400 Judy Drive | 8435531223 | Public | PK-5 SPED |
| Devon Forest Elementary | 1127 Dorothy Street | 8438203880 | Public | PK-5 SPED |
| Goose Creek Elementary | 200 Foster Creek Road | 8438208008 | Public | PK-5 SPED |
| Marrington Elementary | 101 Gearing Street | 8435723373 | Public | PK-5 SPED |
| Mount Holly Elementary | 225 Garwood Drive | 8438204090 | Public | PK-5 SPED |
| Name | Address | Phone | Type | Grade |
|---|---|---|---|---|
| Goose Creek High | 1137 Red Bank Road | 8435535300 | Public | 9-12 SPED |
| Stratford High | 951 Crowfield Boulevard | 8438204000 | Public | 9-12 SPED |
| Name | Address | Phone | Type | Grade |
|---|---|---|---|---|
| Howe Hall AIMS Elementary | 115 Howe Hall Road | 8438203899 | Public | K-5 SPED |
| Name | Address | Phone | Type | Grade |
|---|---|---|---|---|
| Marrington Middle School of the Arts | 109 Gearing Street | 8435720313 | Public | 6-8 SPED |
| Sedgefield Middle | 131 Charles B. Gibson Boulevard | 8437972620 | Public | 6-8 SPED |
| Westview Middle | 101 Westview Boulevard | 8435721700 | Public | 6-8 SPED |
| Name | Address | Phone | Type | Grade |
|---|---|---|---|---|
| Mevers School of Excellence | 7750 Henry E Brown Jr Blvd | 8438065909 | Public | K-8 SPED |
| Name | Address | Phone | Type | Grade |
|---|---|---|---|---|
| W.M. Anderson Primary | 500 Lexington Avenue | 8433555493 | Public | PK-2 SPED |
| Westview Primary | 98 Westview Boulevard | 8438204082 | Public | PK-2 SPED |
| Name | Address | Phone | Type | Grade |
|---|---|---|---|---|
| Westview Elementary | 100 Westview Boulevard | 8438998880 | Public | 3-5 SPED |
| Name | Address | Phone | Type | Grade |
|---|---|---|---|---|
| Crowfield Academy | 240 Westview Blvd. | 843-863-1803 | Private | K5 |
| Name | Address | Phone | Type | Grade |
|---|---|---|---|---|
| St. Timothy's Children's Center | 200 South Goose Creek Blvd. | 843-553-7175 | Private | 2YO - K5 |
Mortgage Calculator
Map
SEE THIS PROPERTY
Similar Listings
The information is provided exclusively for consumers’ personal, non-commercial use, that it may not be used for any purpose other than to identify prospective properties consumers may be interested in purchasing, and that the data is deemed reliable but is not guaranteed accurate by the MLS boards of the SC Realtors.
 Listing Provided by Carolina One Real Estate
Listing Provided by Carolina One Real Estate



















































































































































